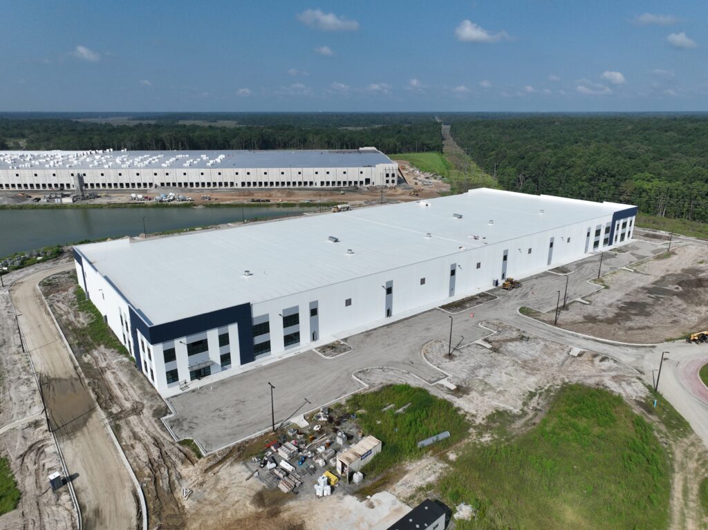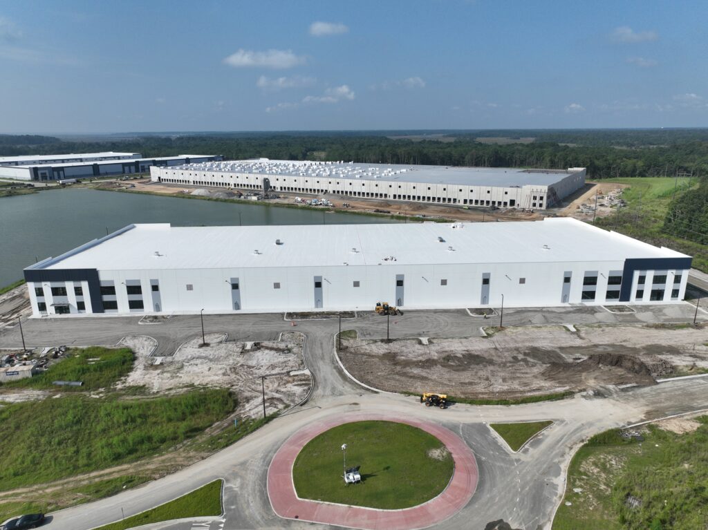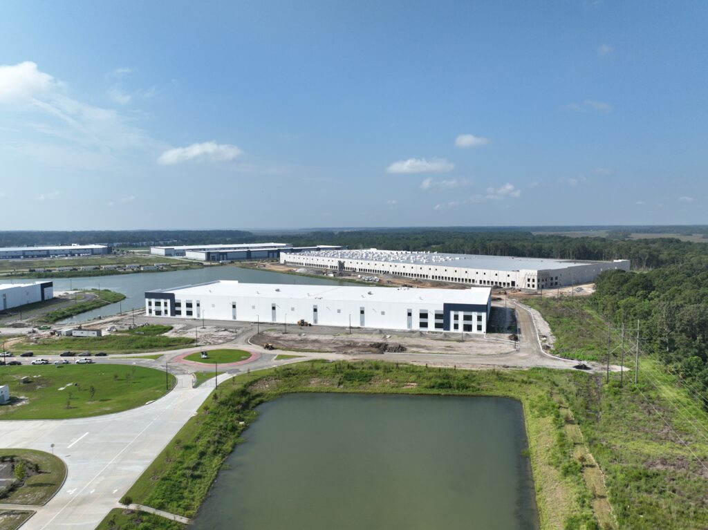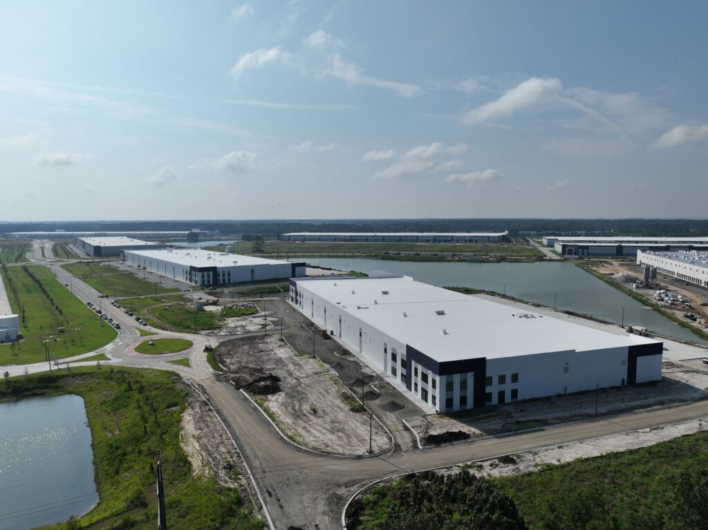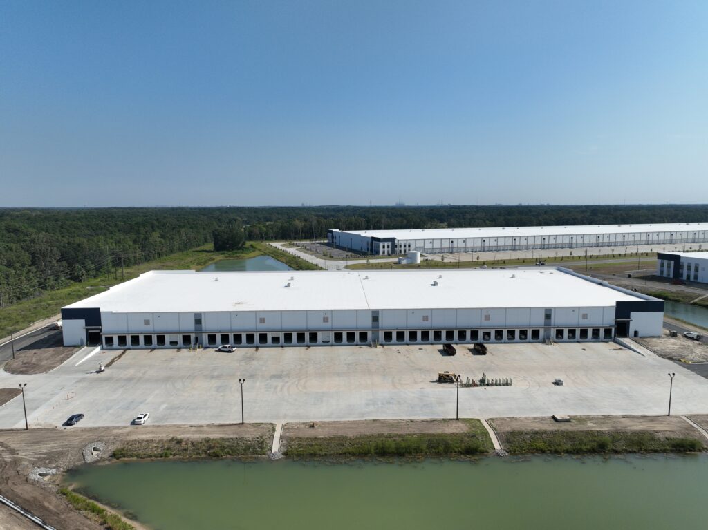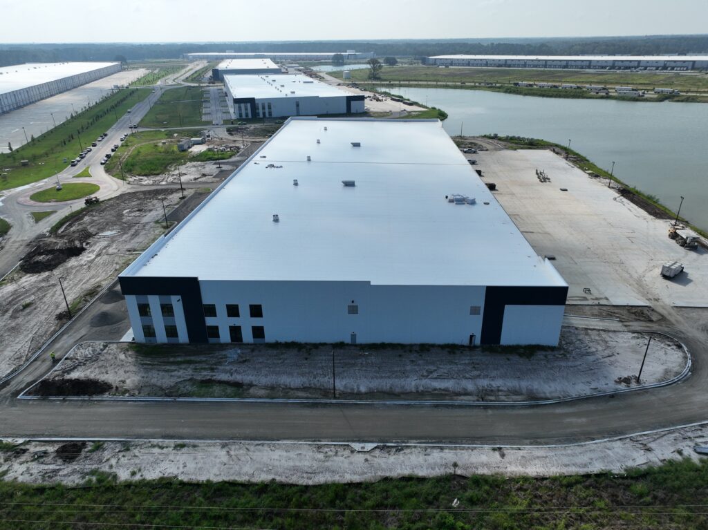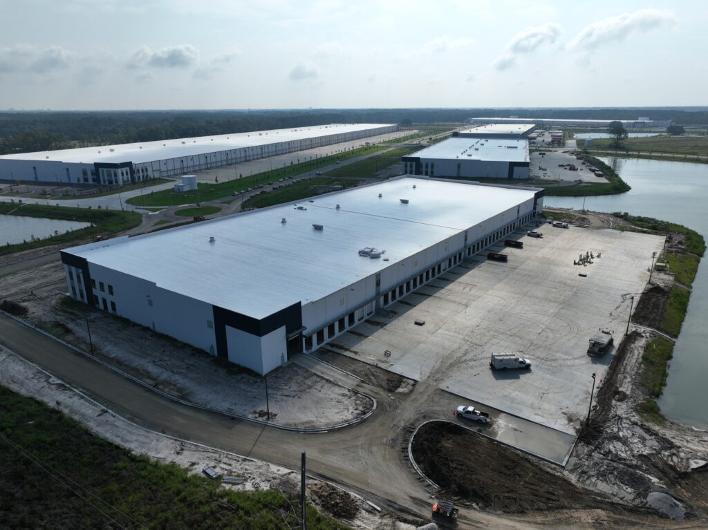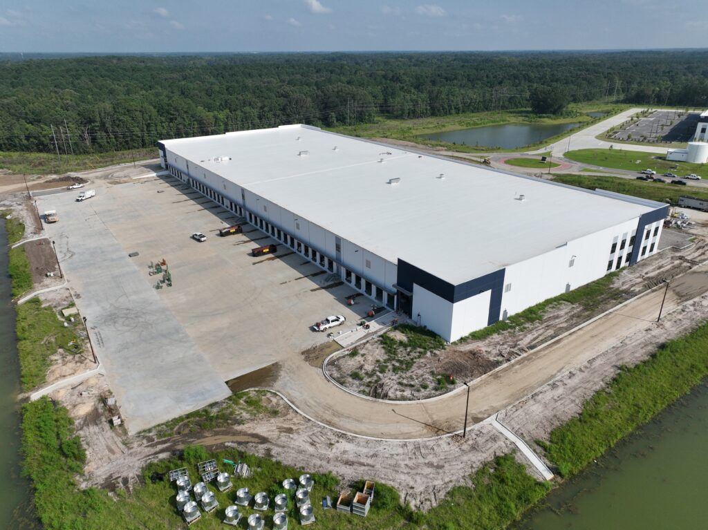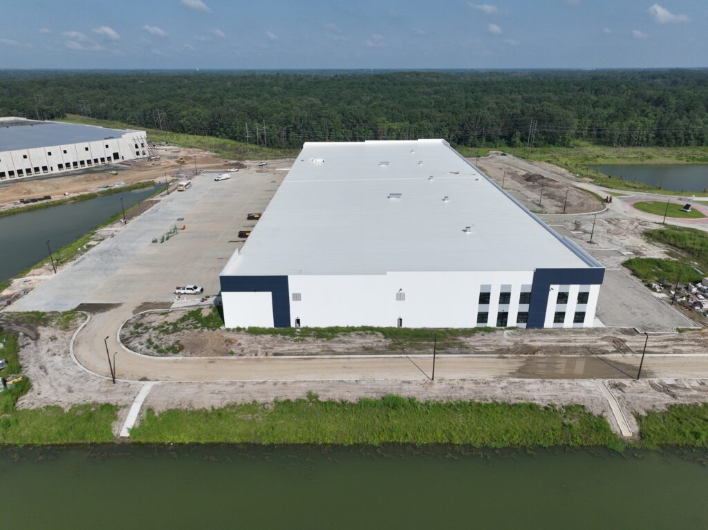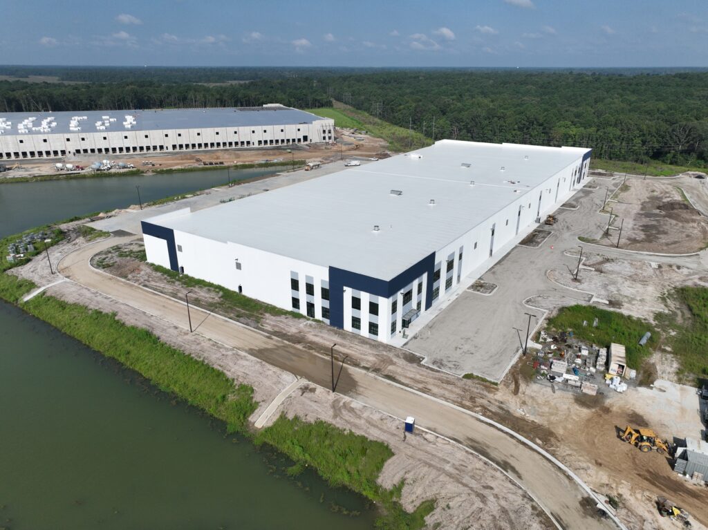Central Port Logistics Center Phase 2 Building 4
Phase 2 – Building 4 at Central Port Logistics Center is a 168,480-square-foot Class A rear-load industrial building situated on 12.2 acres, with delivery scheduled for October 2025. Designed for flexibility, speed, and efficiency, this facility is ideal for logistics, light manufacturing, and last-mile distribution users.
- Building Dimensions 260’D x 648’L
- Clear Height 32’
- Column Spacing 54’ Wide x 50’ Deep, 60’ at Speed Bays
- Drive in Doors (2) 12’ x 16’
- Dock Doors (38) 9’ x 10’
- Dock Levelers (38) 45,000 LB Mechanical (7’ x 8’)
- Speculative Office 3,000 SF
- Truck Court 185’
- Trailer Parking 48
- Car Parking 108 Spaces, 10 EV Charging Spaces
- Floor 7” Thick 4,000 psi
- Roof 20 Year, 45 Mil
- Electrical 2,000 amp
- Sprinkler ESFR
- Air Changes Building Management System
