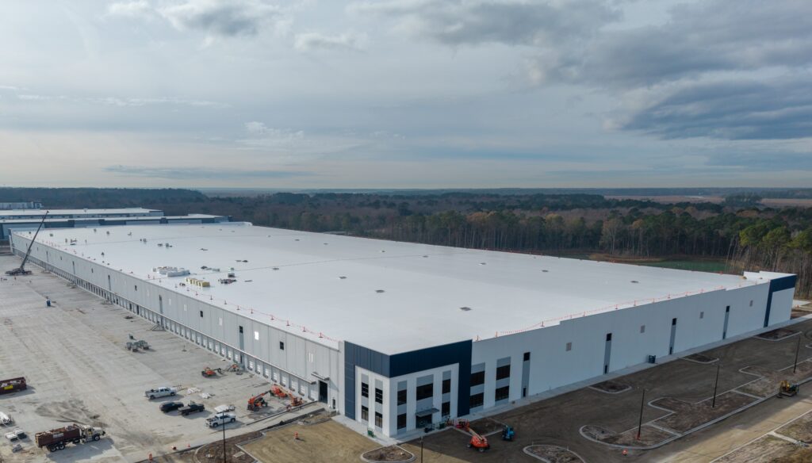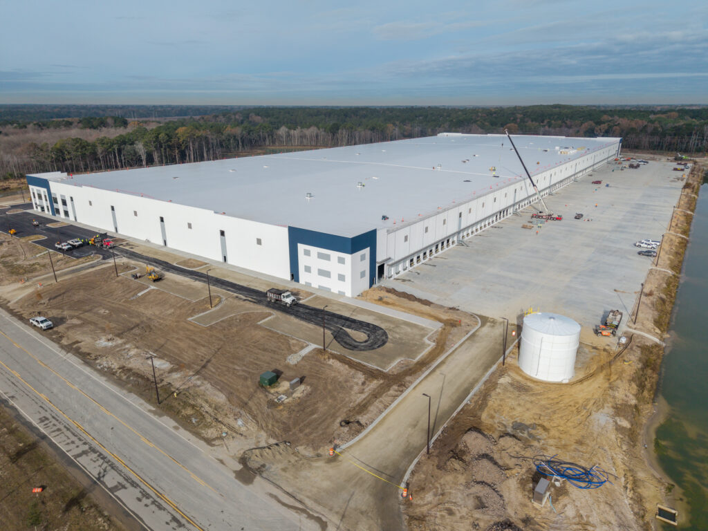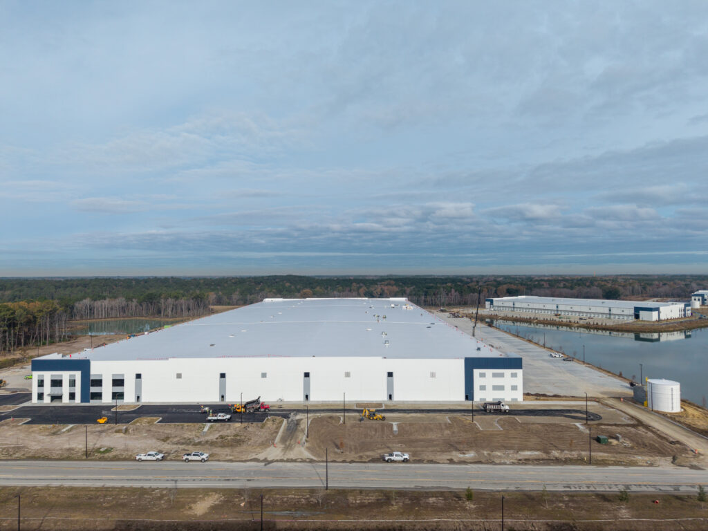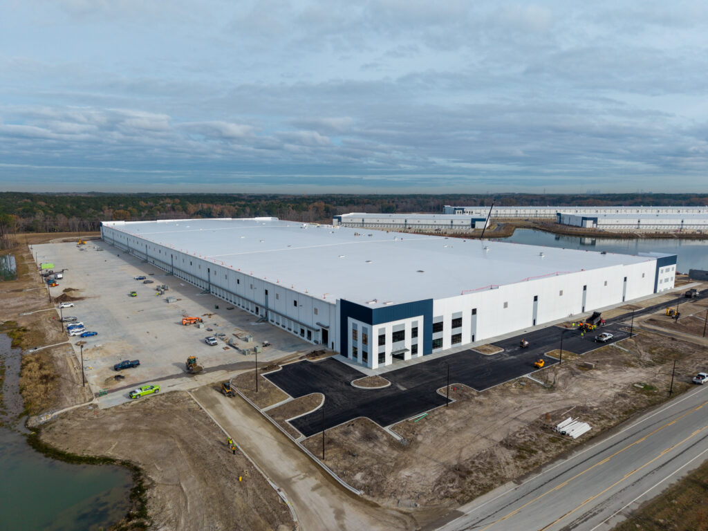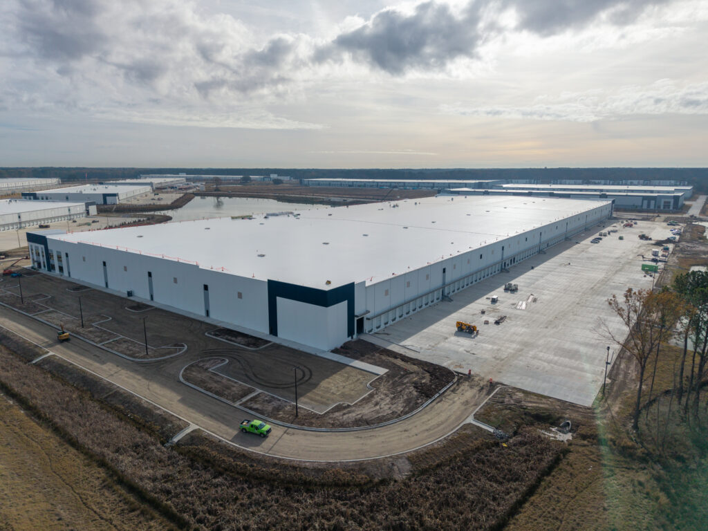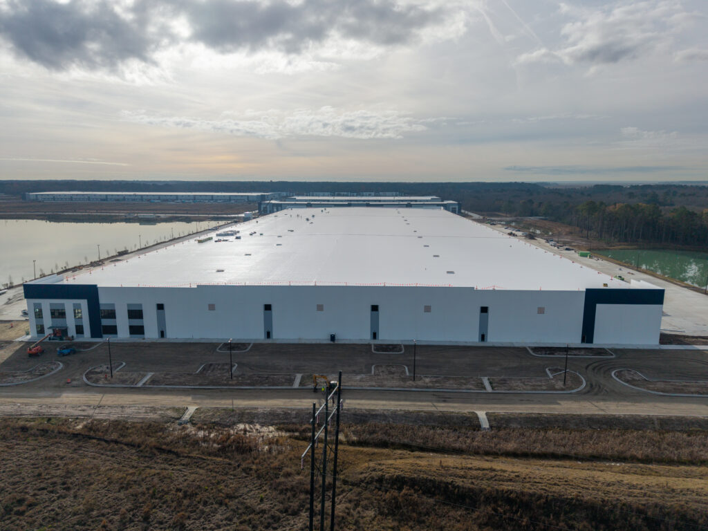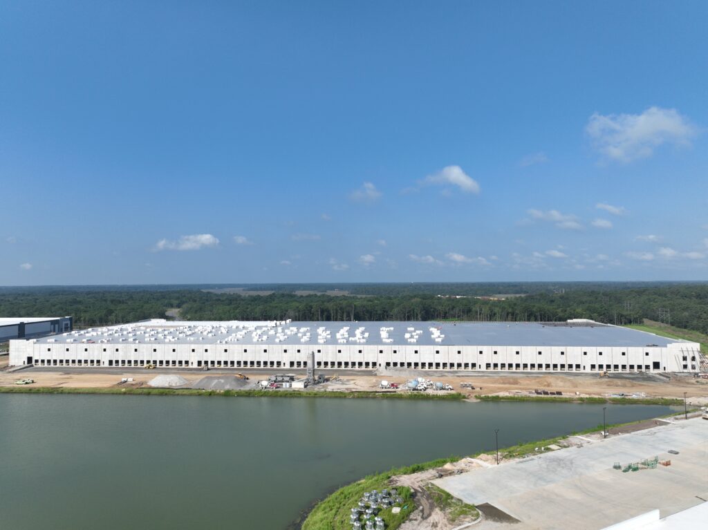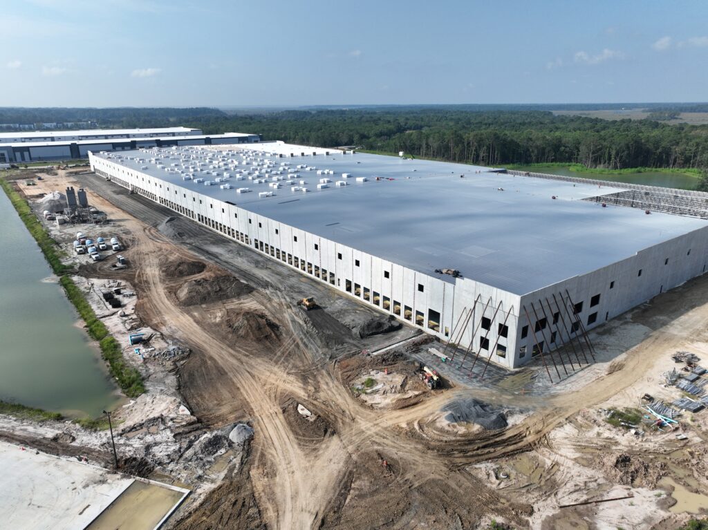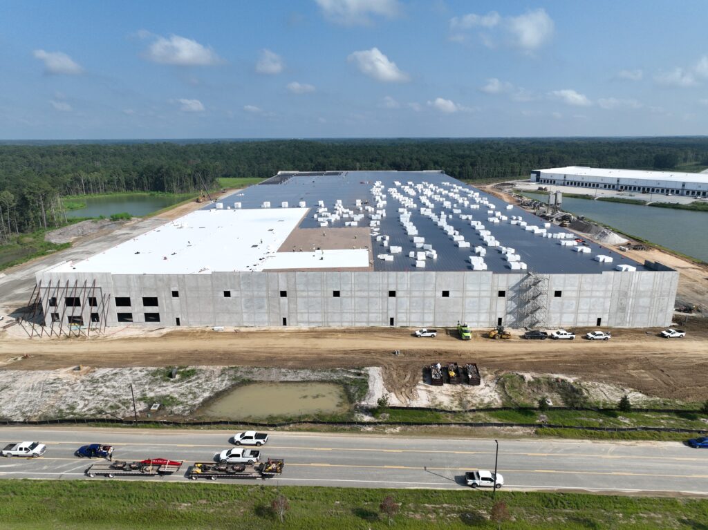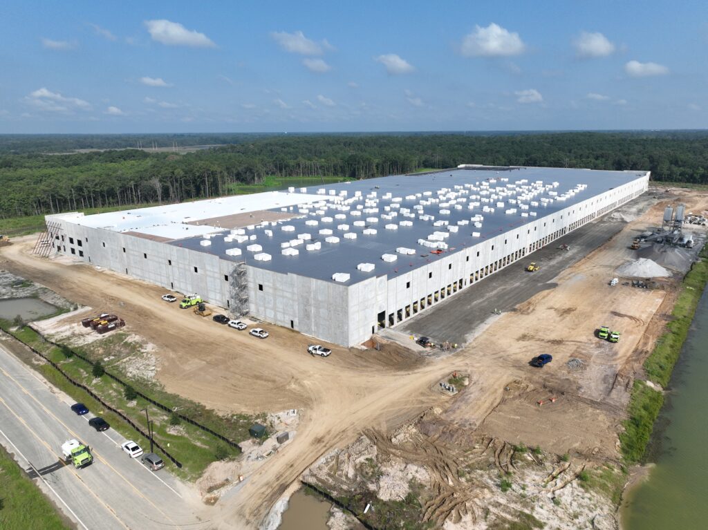Central Port Logistics Center Phase 2 Building 6
Phase 2 – Building 6 at Central Port Logistics Center is a Class A cross-dock industrial facility totaling 769,500 square feet on 45.19 acres, with delivery scheduled for March 2026. Designed for large-scale logistics, high-volume distribution, and port-driven operations, Building 6 features optimal site circulation, abundant trailer parking, and flow-through efficiency.
- Building Dimensions 570’D x 1,350’L
- Clear Height 40’
- Column Spacing 54’ Wide x 50’ Deep, 60’ at Speed Bays
- Drive in Doors (4) 12’ x 16’
- Dock Doors (168) 9’ x 10’
- Dock Levelers (168) 45,000 LB Mechanical (7’ x 8’)
- Speculative Office 3,000 SF
- Truck Court 185’
- Trailer Parking 206
- Car Parking 239 Spaces, 12 EV Charging Spaces
- Floor 8” Thick 4,000 psi
- Roof 20 Year, 45 Mil
- Electrical 4,000 amp
- Sprinkler ESFR
- Air Changes Building Management System
