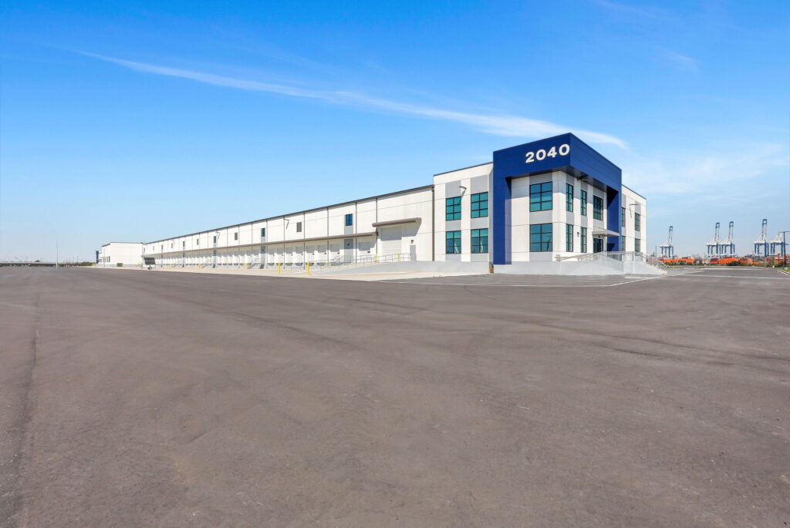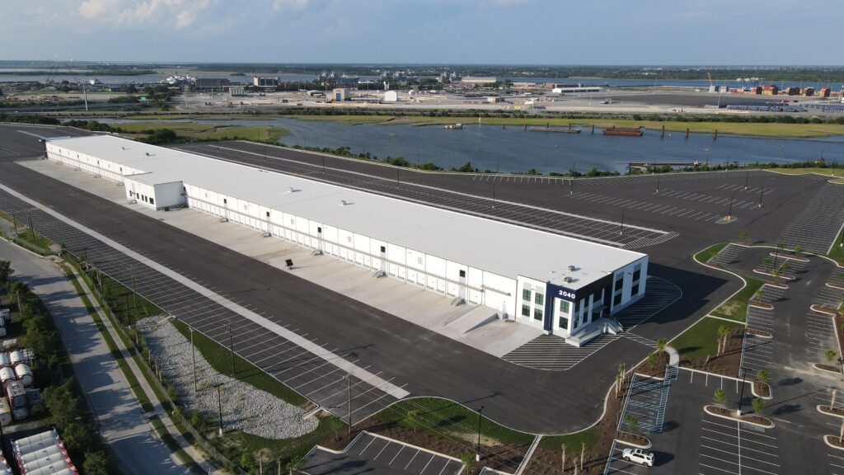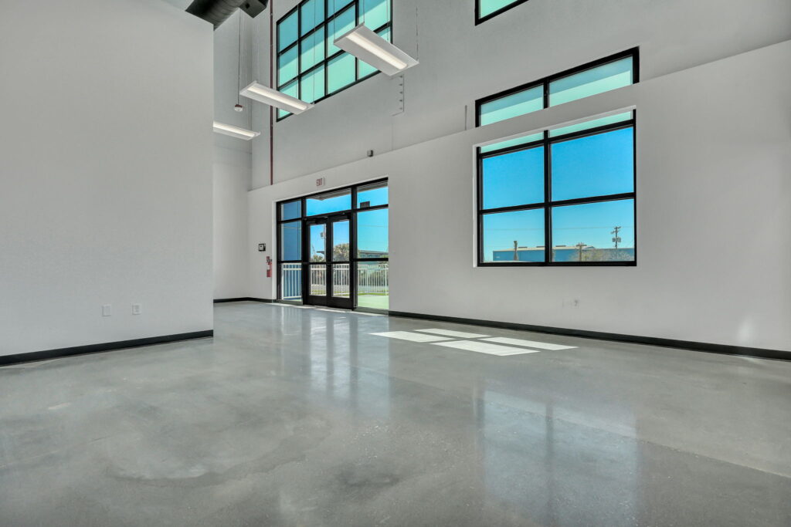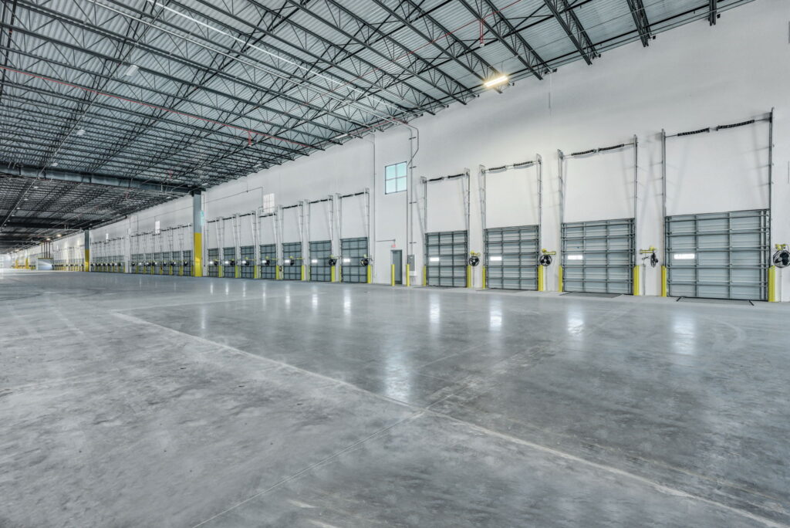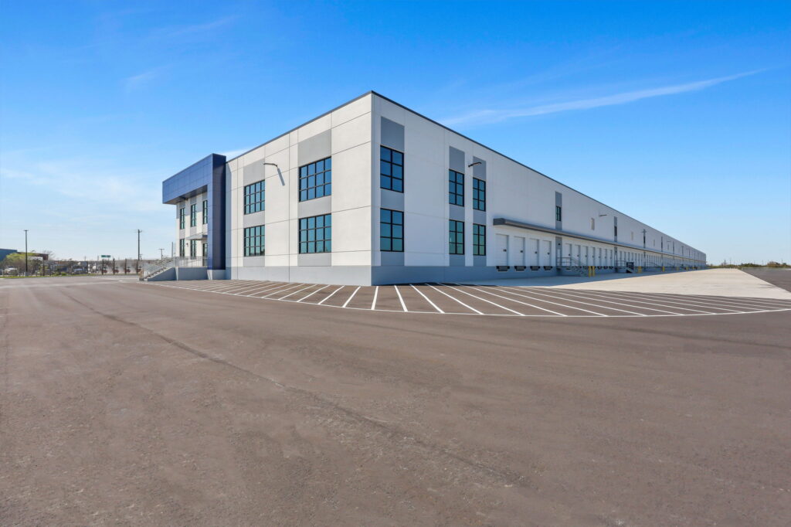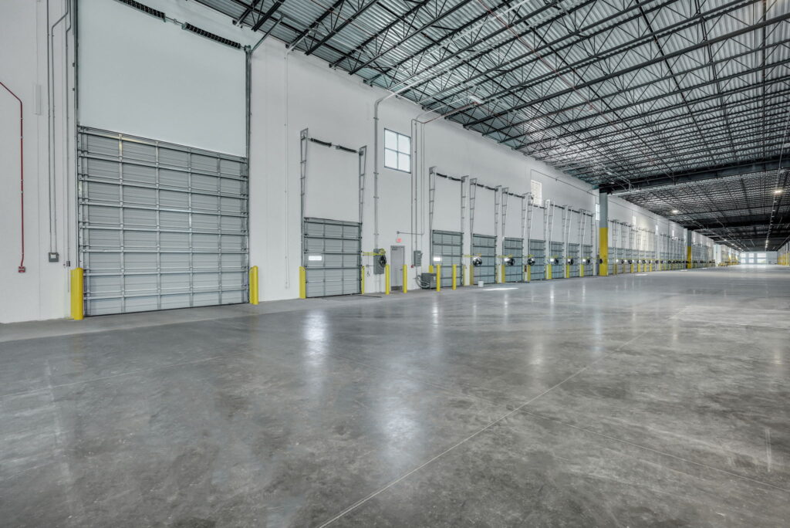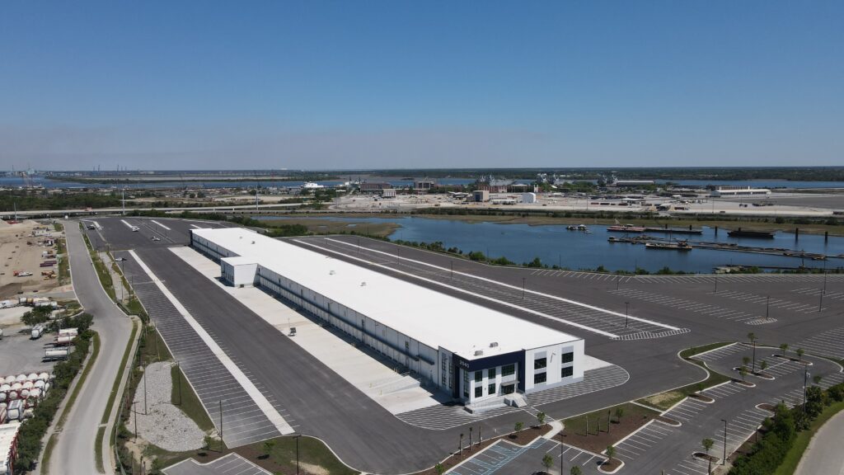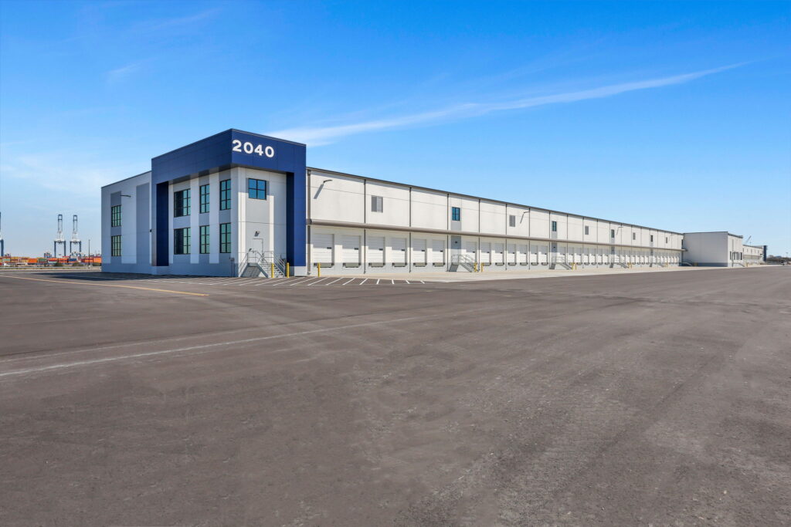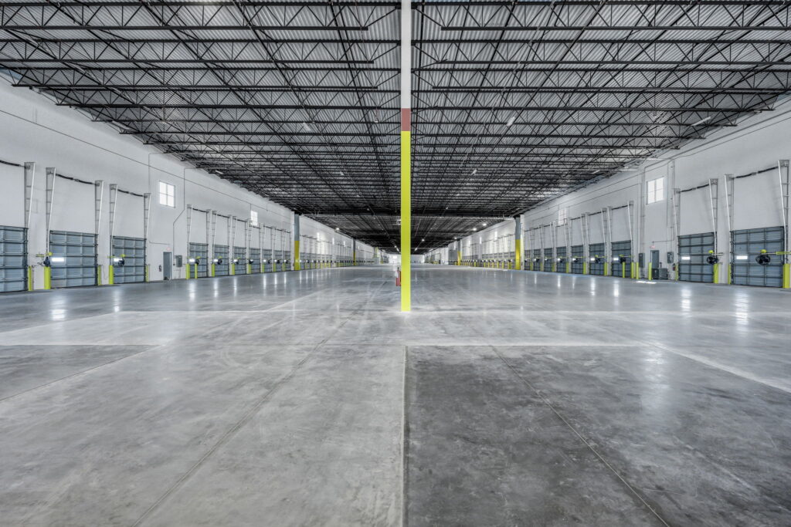Shipyard Creek Logistics Center Phase 1 East Side Terminal
Phase 1 – East Side Terminal at Shipyard Creek Logistics Center is a 160,250-square-foot Class A transload facility situated on 41.58 acres, completed in February 2025. Purpose-built for port-centric logistics, this facility is designed to handle high-volume transloading, storage, and freight operations with maximum efficiency.
- Building Dimensions 125’D x 1,250’L
- Clear Height 28’
- Column Spacing 50’ Wide x 62’-6” Deep
- Drive in Doors (1) 14’ x 16’
- Dock Doors (153) 9’ x 10’
- Dock Levelers (153) 45,000 LB Mechanical (7’ x 8’)
- Speculative Office 2,046 SF
- Truck Court 185’
- Trailer Parking 595
- Car Parking 170 Spaces
- Floor 7” Thick 4,000 psi
- Roof 20 Year, 45 Mil
- Electrical 2,000 amp
- Sprinkler ESFR
- Air Changes Building Management System
