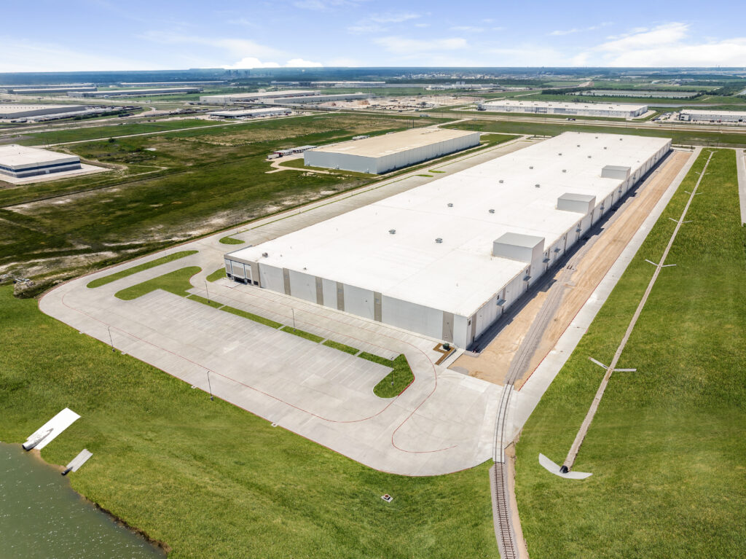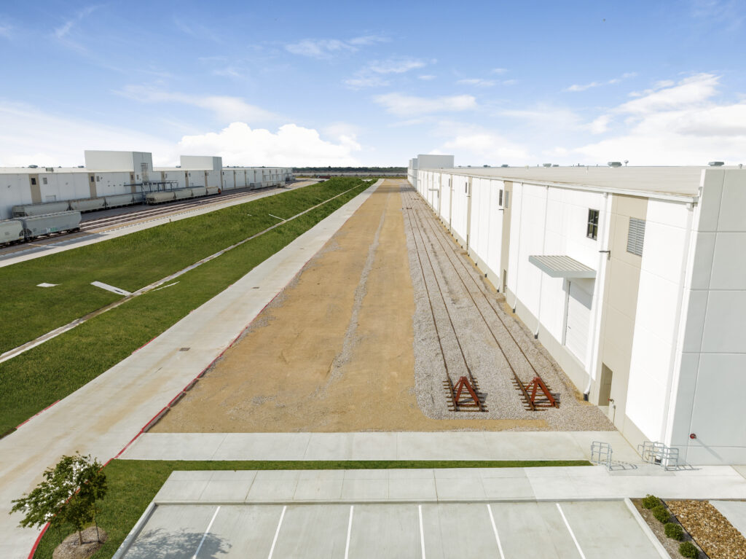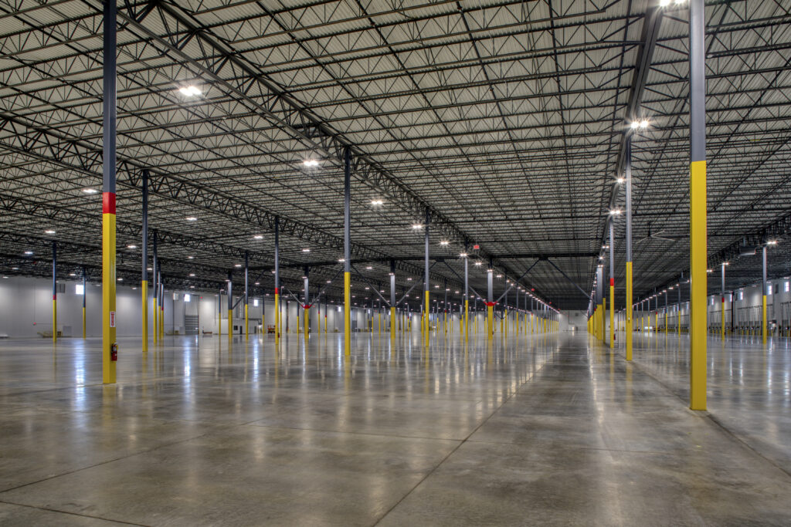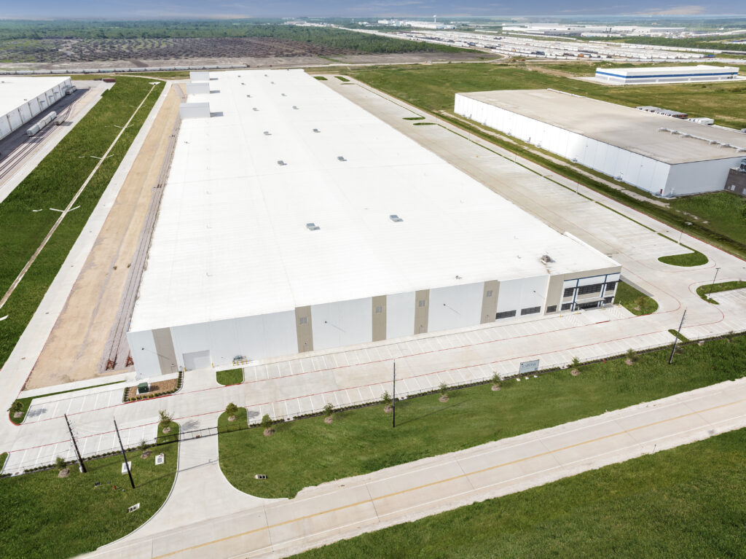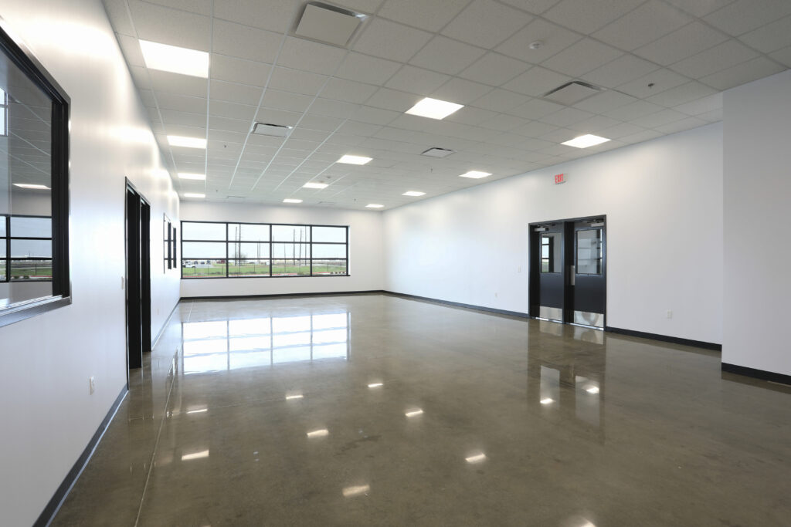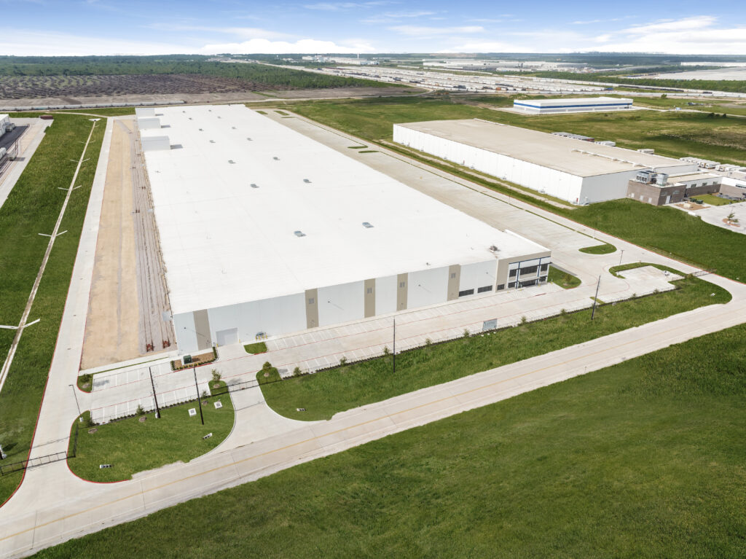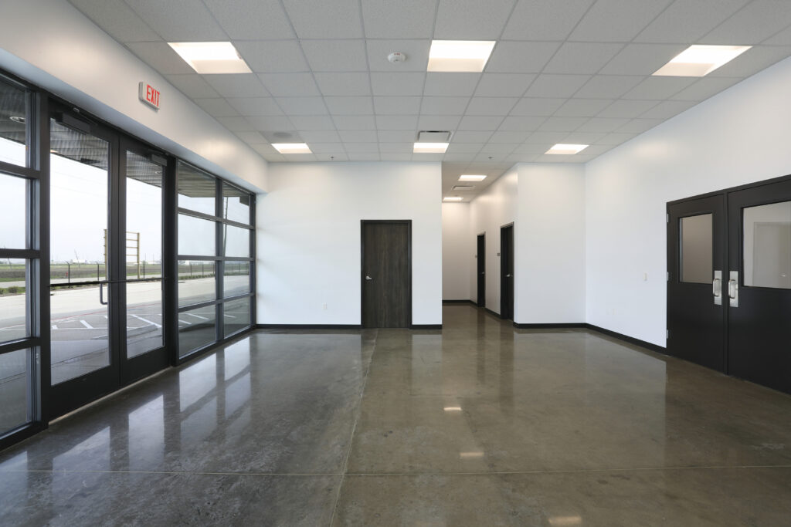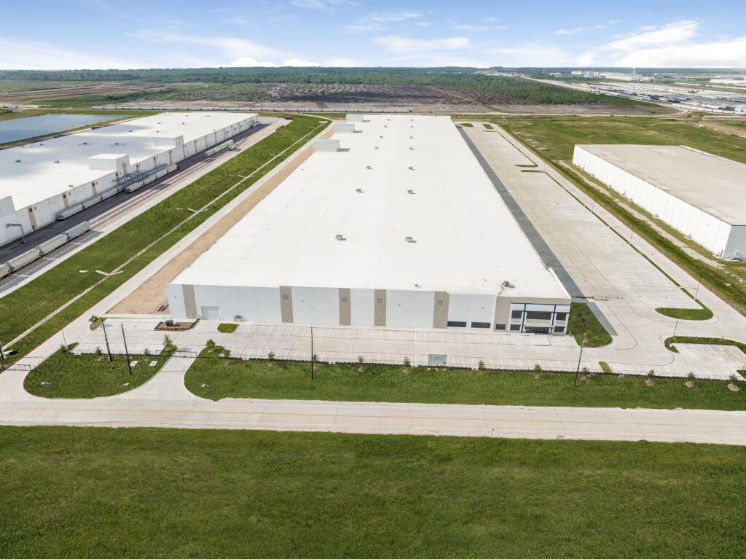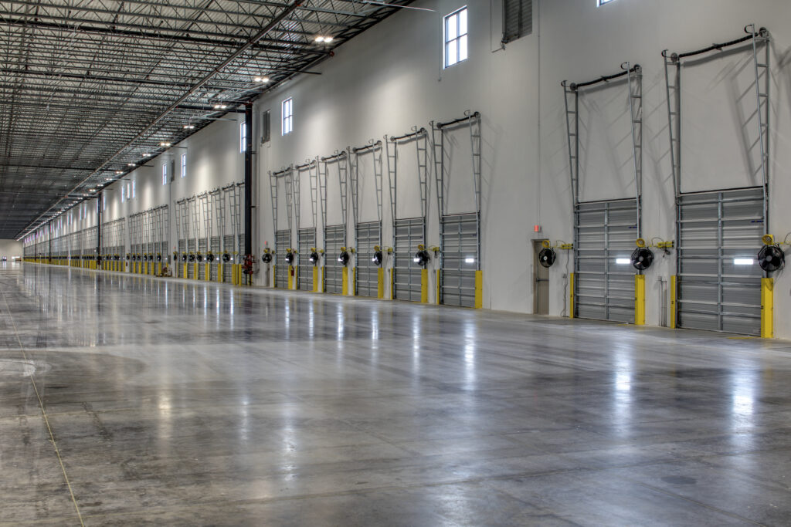Cedar Port Logistics Center Building 2
Building 2 at Cedar Port Logistics is an 800,405-square-foot Class A rail-served facility situated on 45 acres, completed in March 2024. Purpose-built for heavy industrial and bulk logistics users, the building offers direct rail access, an expensive laydown area, and modern infrastructure to support large-scale operations.
- Building Dimensions 422.5’D x 1,909’L
- Clear Height 36’
- Column Spacing 56’ Wide x 60’ Deep, 60’ at Speed Bays
- Drive in Doors (1) 20’ x 16’
- Rail Doors (10) 16’ x 16’
- Dock Doors (105) 9’ x 10’
- Dock Levelers (105) 45,000 LB Mechanical (7’ x 8’)
- Speculative Office (2) 3,887 SF
- Truck Court 125’
- Trailer Parking 164 Spaces
- Car Parking 195 Spaces
- Floor 8” Thick 4,000 psi
- Roof 15 Year, 45 Mil
- Electrical 4,000 amp
- Sprinkler ESFR
- Air Changes Building Management System
